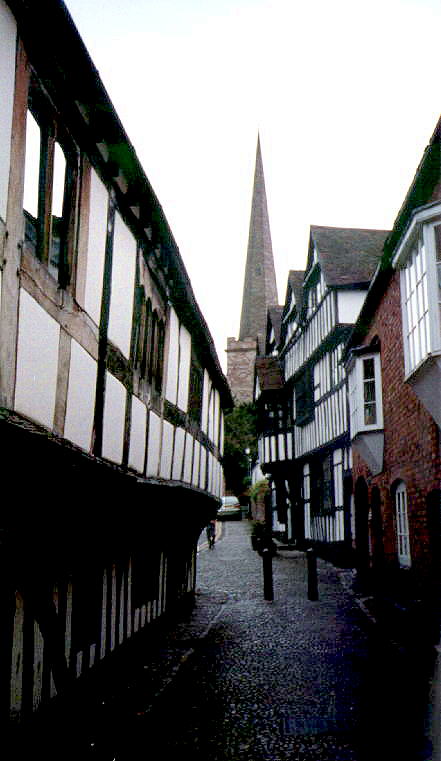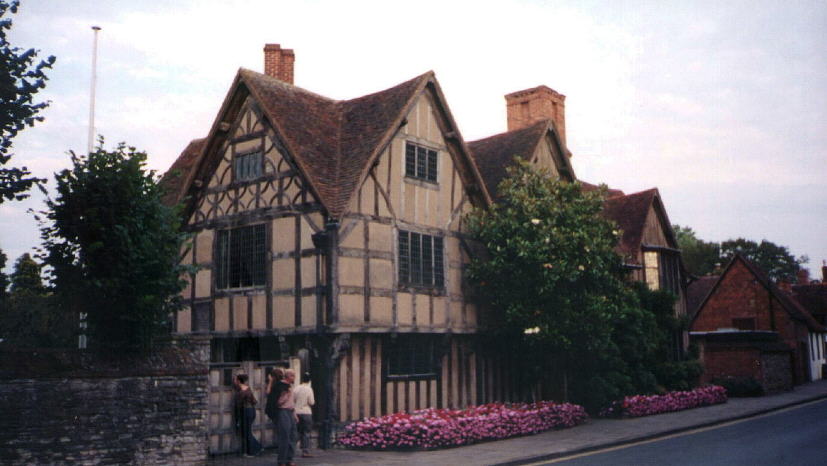
Medieval Construction
Late Medieval Town Houses
 Church Lane in Ledbury
Church Lane in Ledbury
Houses in the towns have survived, at least since Elizabethan times, since they were built with stone foundations. Many fine examples have been kept in original condition over the centuries, through the maintenance of the wattle and daub infill panels and the use of slate tiles as roofing material, which, when properly laid down will not leak.

Half-timber framed building along what survives of Butcher's Row in Coventry
The oak framing timbers have proven exceptionally resistant to weather conditions. Where most species of wood succumb quickly to rot when exposed to weather, the english oak does not.

A perfect Elizabethan house in Stratford-Upon-Avon
It appears that without treatment, english oak will last over five hundred years exposed to rain and snow before eventually losing it's structural integrity. Every old town in Europe has examples of late medieval houses which have been in continuous occupation since they were built.
Eventually, structural masonry replaced the timber frame. Masonry, which used to be exclusively used for costly public buildings became the standard method of construction in all city buildings, mainly because of it's fireproof nature. Typically, after city-wide fires destroyed wood framed urban settlements. building ordinances were adopted requiring the use of masonry construction in urban settings. Motivated by the economy of large scale demand, brick makers successfully switched over to the mass production of bricks and clay tile roofing. Bricks and clay tiles then became cheap enough building materials to carry out this new public policy. By modern times, even the cheapest urban dwellings (working class row housing) could affordably be developed using brick masonry with tiled roofs.

A perfect late Medieval canal lined by town houses in Bruges
Church Lane in Ledbury
Houses in the towns have survived, at least since Elizabethan times, since they were built with stone foundations. Many fine examples have been kept in original condition over the centuries, through the maintenance of the wattle and daub infill panels and the use of slate tiles as roofing material, which, when properly laid down will not leak.
Half-timber framed building along what survives of Butcher's Row in CoventryThe oak framing timbers have proven exceptionally resistant to weather conditions. Where most species of wood succumb quickly to rot when exposed to weather, the english oak does not.
A perfect Elizabethan house in Stratford-Upon-AvonIt appears that without treatment, english oak will last over five hundred years exposed to rain and snow before eventually losing it's structural integrity. Every old town in Europe has examples of late medieval houses which have been in continuous occupation since they were built.
Eventually, structural masonry replaced the timber frame. Masonry, which used to be exclusively used for costly public buildings became the standard method of construction in all city buildings, mainly because of it's fireproof nature. Typically, after city-wide fires destroyed wood framed urban settlements. building ordinances were adopted requiring the use of masonry construction in urban settings. Motivated by the economy of large scale demand, brick makers successfully switched over to the mass production of bricks and clay tile roofing. Bricks and clay tiles then became cheap enough building materials to carry out this new public policy. By modern times, even the cheapest urban dwellings (working class row housing) could affordably be developed using brick masonry with tiled roofs.
A perfect late Medieval canal lined by town houses in Bruges